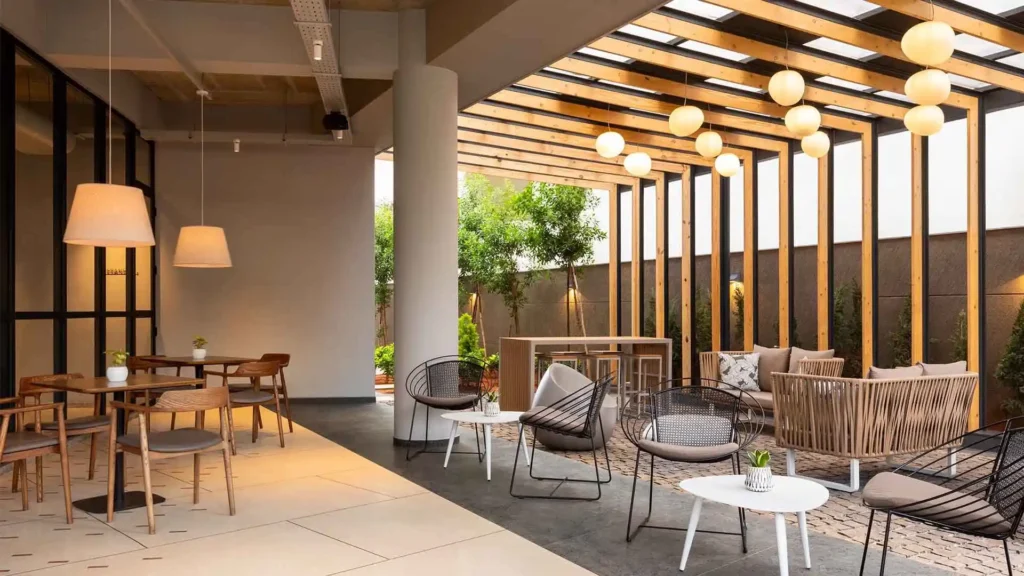Sattva Lakeridge Brochure
Sattva Lakeridge Brochure provides a comprehensive and detailed insight into this luxurious residential project by the Sattva Group, located in the prime area of Neopolis, Kokapet, Hyderabad. Designed to offer prospective homebuyers and investors a clear understanding of the project’s highlights, features, and amenities, the brochure serves as an essential guide to explore what makes Sattva Lakeridge a standout choice. From floor plans and apartment configurations to the extensive list of amenities and the strategic location, this brochure is a valuable resource that encapsulates all the vital information required to make an informed decision about this premium real estate offering.

One of the key aspects highlighted in the project brochure is the project’s impressive design and layout. Spread over 9.5 acres of land with 85% open spaces, the development focuses on offering a serene and luxurious living experience. The brochure provides detailed visuals and descriptions of the project’s six majestic towers, each standing tall at G+37 floors. These towers house a total of 897 apartments, designed to offer spacious and well-ventilated living spaces. The brochure covers all apartment configurations, including the 3 BHK, 4 BHK, and 5 BHK units, allowing potential buyers to explore the various options available and choose the one that best fits their lifestyle.
This brochure also places a significant emphasis on the world-class amenities available within the project. From a 65,000 square feet clubhouse, a temperature-controlled swimming pool, and a fully equipped gym to outdoor sports facilities like tennis courts, cricket pitches, and basketball courts, the brochure highlights all the recreational options designed for the convenience and enjoyment of residents. Additionally, it showcases family-friendly features such as a children’s play area, a toddler’s park, a pet park, and dedicated senior citizen seating areas, ensuring that all age groups have access to appropriate facilities within the development.
Another important section covered in this brochure is the project’s strategic location. Located in Neopolis, Kokapet, one of Hyderabad’s rapidly growing residential and commercial hubs, Sattva Lakeridge enjoys excellent connectivity to major business districts such as the Financial District, Hitec City, and Gachibowli. The brochure provides detailed information about the proximity of the project to key landmarks, including schools, hospitals, shopping malls, and entertainment centers. This ensures that residents not only enjoy a luxurious home but also benefit from the convenience of being close to essential services and entertainment options.
This brochure also gives insight into the architectural features of the apartments. It highlights the contemporary design of the apartments, with spacious rooms, large windows for ample natural light, and modern fixtures and fittings. Each apartment is designed to offer privacy and comfort, with the added advantage of scenic views of Osman Sagar and Kokapet Lake. The brochure outlines these features with clear floor plans, providing a visual representation of the layout of the 3, 4, and 5 BHK units, helping prospective buyers understand the flow and space allocation of each unit type.
Sustainability is another core focus in the Sattva Lakeridge brochure. The project is IGBC pre-certified Gold Rated, which ensures that the development follows eco-friendly practices and sustainable design principles. The brochure highlights this certification as a testament to the project’s commitment to green living. It outlines features such as energy-efficient fixtures, water conservation methods, and extensive green landscapes, all contributing to reducing the project’s environmental footprint. This section of the brochure appeals to environmentally conscious buyers looking for a home that not only offers luxury but also aligns with sustainable living values.
This brochure provides potential buyers with detailed information on the pre-launch offers and flexible payment plans. For those considering making an investment during the pre-launch phase, the brochure offers insights into pricing benefits and early bird discounts, which can make a significant difference in securing a property at a more competitive rate. The brochure also outlines the payment plans, allowing buyers to plan their finances more effectively while making this important investment.
In conclusion, the Sattva Lakeridge brochure serves as a complete guide for anyone interested in exploring this premium residential project. It offers in-depth details about the project’s layout, amenities, location advantages, sustainability features, and pricing options, making it an essential tool for prospective homebuyers and investors. The brochure is designed to answer all the key questions potential buyers might have and provides a clear and visually appealing representation of the project. Whether you are looking for a luxurious home for your family or seeking a sound real estate investment, this brochure is your go-to resource for all the information you need.
FAQ's- Frequently Asked Questions
Sattva Lakeridge brochure has got various details such as project specifications, master plan, list of fixtures and facilities.